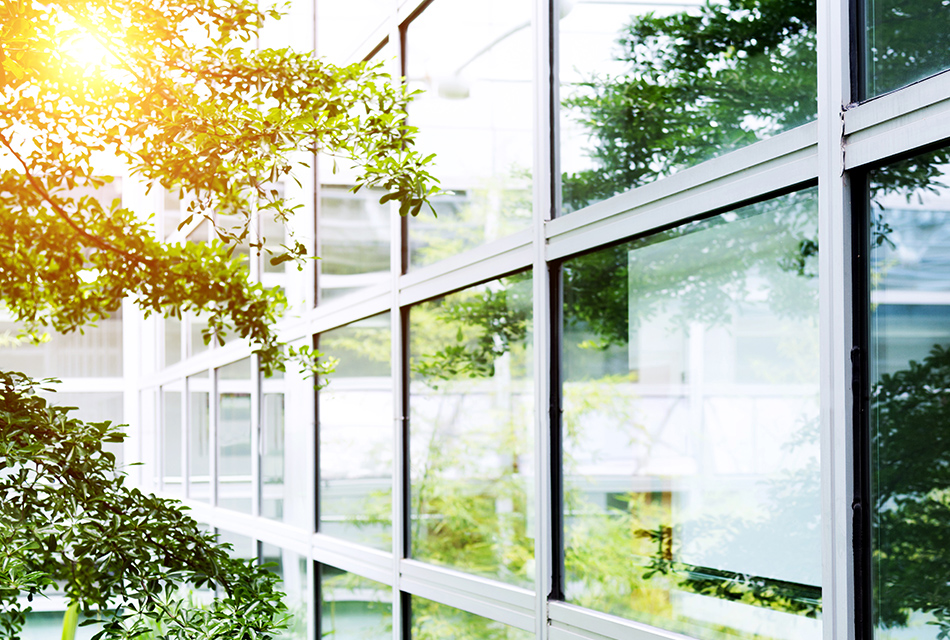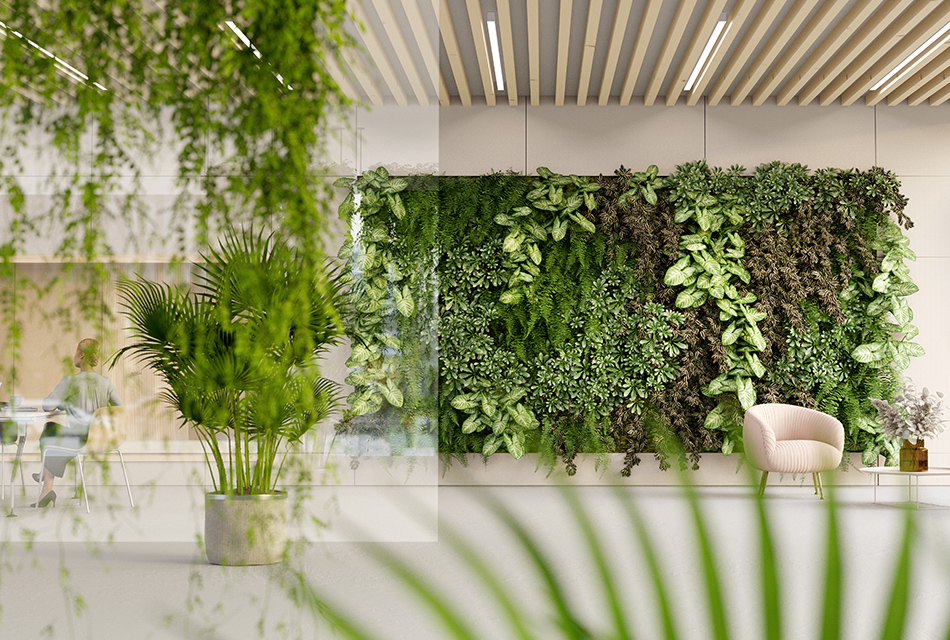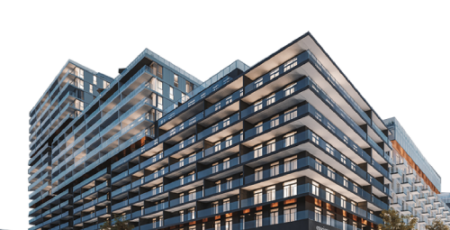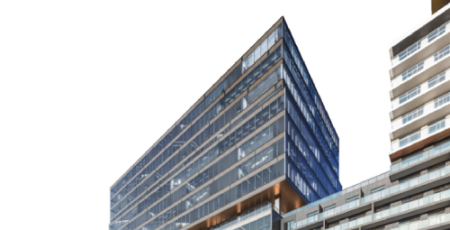Espace Montmorency is located in the heart of downtown Laval and is much more than just a residential complex. It is a large-scale eco-responsible project, designed to be a real living environment.
Key features include:
- A mix of residential and office towers, commercial spaces, and hotels.
- Integration with the surrounding community.
- Facilitates sustainable mobility and transport.
- Highly-efficient use of energy.
Espace Montmorency’s innovative environmental approach, LEED Gold and Platinum certifications, and daring architecture foster a signature complex that will offer energy efficiency and superior quality of life for those who choose to live or to work there.

LEED Gold and Platinum Certifications
What exactly is a LEED (Leadership in Energy and Environmental Design) certification?
LEED is an international evaluation system recognized in 132 countries, aimed at fostering excellence in protecting biodiversity and reducing ecological footprints.
The certifications targeted by Espace Montmorency symbolize its ecological commitment at all levels of construction:
- Development plan: LEED v4 for neighborhood development. Gold level.
- Office tower: LEED for the core and the envelope. Platinum level.
- Hotel: LEED for the core and the envelope. Gold level.
- Residential towers: LEED for new construction. Gold level.

Sustainable strategies
Certified building materials
Espace Montmorency’s designers have opted for high-performance building envelopes and choice construction materials.
More than half of the wood used was FSC (Forest Support Council) certified. This ensures that the wood/wood products used were made from wood harvested in accordance with sustainable forest management practices.
Finally, only low VOC emitting architectural finishes were used. VOCs (volatile organic compounds) are pollutants found in certain construction and decoration materials. Espace Montmorency’s designers made air quality a priority!
Energy loop
An energy-efficient strategy used in construction is the energy loop, which seeks to generate exceptional environmental performance.
An energy loop is a mixed water loop in which the internal water temperature ranges from 55 to 110 degrees Fahrenheit. In Espace Montmorency each tower will have its own loop, which will be used to exchange heat internally and between the towers themselves.
For example extra heat generated by the office towers and commercial spaces during the day can be injected into residential towers to heat them at night, and vice versa.
Residential towers, because of their great need for domestic hot water, will leverage high temperature heat pumps and a preheating system that will draw part of their energy using the loop.
Focus on sustainable strategies
The following key data highlight the growing need for LEED certification processes:
- 35% of buildings are responsible for the emission of greenhouse gases.
- The construction and demolition of buildings accounts for 35% of landfill waste.
- 80% of total water consumption comes from inside or outside buildings.
Effective water management enables considerable savings. As noted above, 80% of the total water consumption comes from inside or outside buildings.
Following are some of the strategies deployed at Espace Montmorency:
- The collection of rainwater to supply toilets and urinals in office towers.
- The installation of low flow devices in all buildings. This latest initiative will reduce water consumption by 30% to 35%.
Fostering sustainable mobility will also be a priority:
- The facility will be located adjacent to Montmorency metro station. An underground passage will provide direct access.
- More than a hundred charging stations for electric vehicles will be made available to residents and the public.
- 800 parking spaces for bicycles.
- Close to bicycle paths.
- In the immediate vicinity of a bus terminal.
Plush vegetation will help enhance the lives of residents and the community:
- Landscaping almost without irrigation.
- Sections of green roofs.
- Urban agriculture practices on rooftops.
- Green interior courtyard, open to the community.
- Vegetation permitted on balconies/passageways.
Energy reduction targets
Espace Montmorency, will largely exceed ASHRAE standard (American Society of Heating, Refrigerating and Air Conditioning Engineers) targets, which define the minimum efficiency requirements for the design and construction of new buildings and related systems, including heating, ventilation, air conditioning or cold production!
- Greater than 50% reduction in energy consumption compared to ASHRAE 90.1 benchmark
- An 85% reduction in greenhouse gas emissions compared to ASHRAE’s benchmark, ie. 3,800 tonnes of CO2 that will not be emitted per year (This is roughly equivalent to removing 750 cars from circulation per year!).

Architecture inspired by diversity
The Espace Montmorency project was designed by Montoni, the Fonds immobilier de solidarité FTQ and Selection Group as a mixed-use complex. The idea is to unite spaces with diverse vocations, in order to foster optimal urban densification.
The Espace Montmorency complex’s architecture leverages this optimal population density:
- By leveraging the land base (1.3 million square feet) to design a complex through multifunctional blocks and linking them together.
- By respecting reasonable height limitations, that integrate with Ville de Laval standards and practices.
- By managing space to enable creation of a huge interior multi-use courtyard for residents and the public.
- By creating a complex that integrates well with the surrounding areas.
This high density aims to offer all residents an exceptional living environment!
The range of Espace Montmorency buildings showcase the project’s diversity:
- Residential with rental condos.
- Offices.
- Hotel.
- Shops.
Selection Group’s entry into project team has spurred the transformation of Espace Montmorency into an intergenerational living environment and led the concept of diversity to become the foundation of these residential units.
The project will include construction of Hoop, Yimby and Waltz, three residental towers designed by Selection Group.
These living environments will enable residents to live distinct residential experiences that will facilitate their daily lives and increase their well-being.
Espace Montmorency:
- Leverages a design influenced by the diversity concept.
- Exceeds environmental standards for typical constructions.
- Fosters innovative sustainable energy strategies.
- Intergenerational living environments.
- Integration with the local community.
- Focused on sustainable mobility.
- And so much more …
These are the advantages of living, working, or having fun at Espace Montmorency.
2022 is coming soon.
Think about it!


