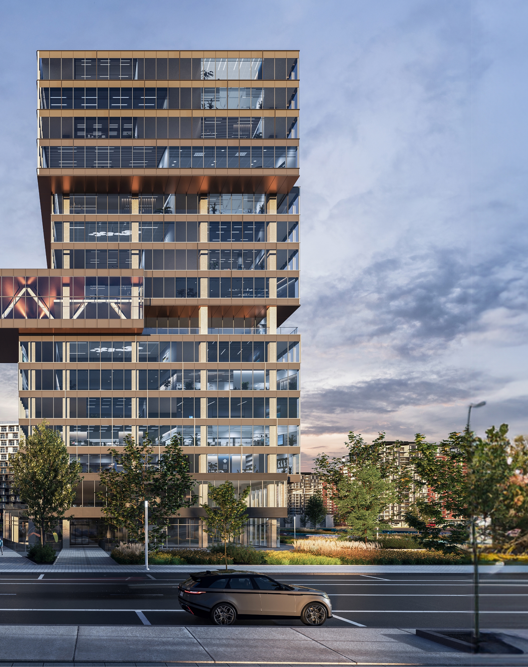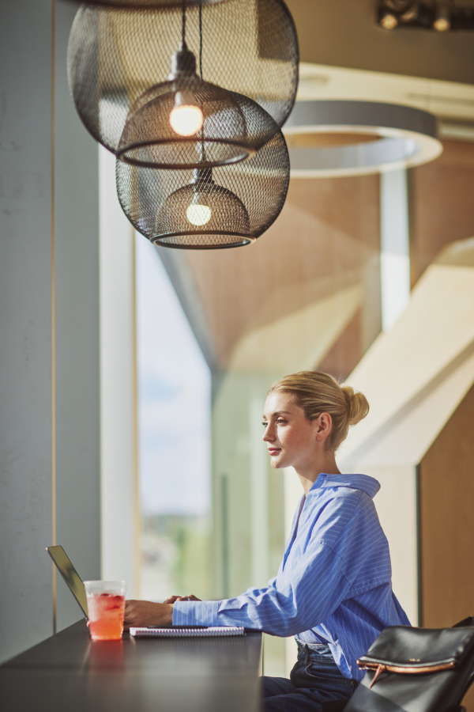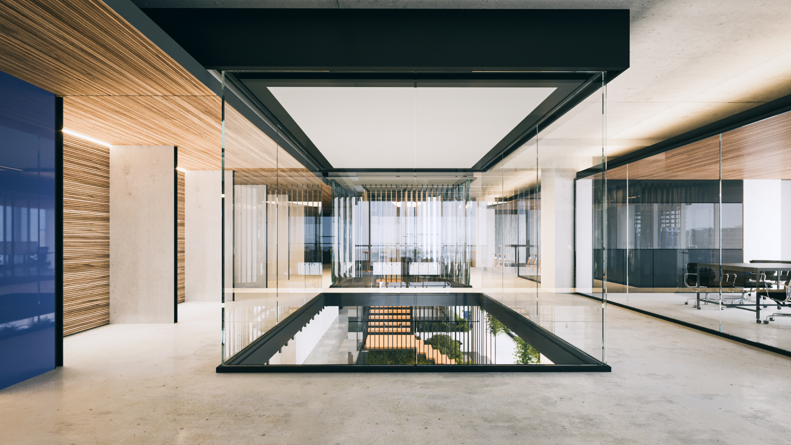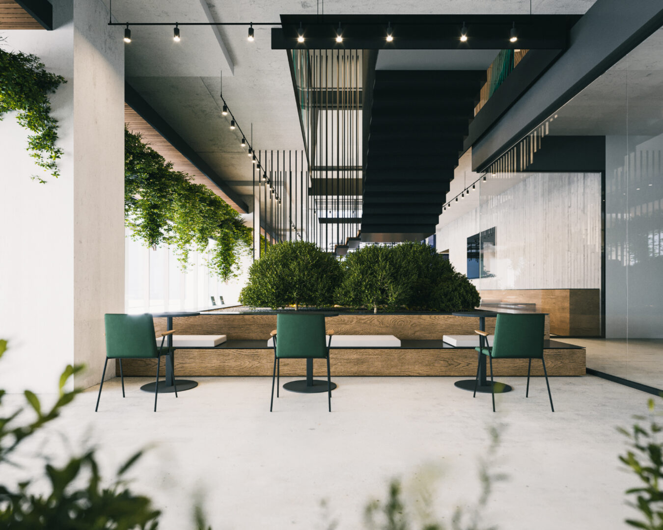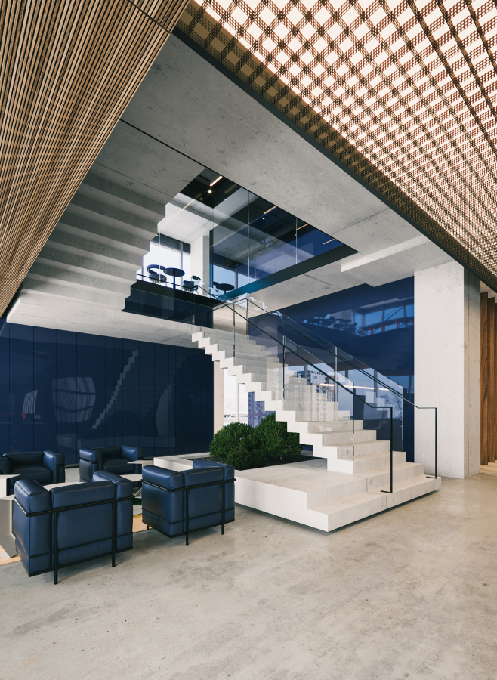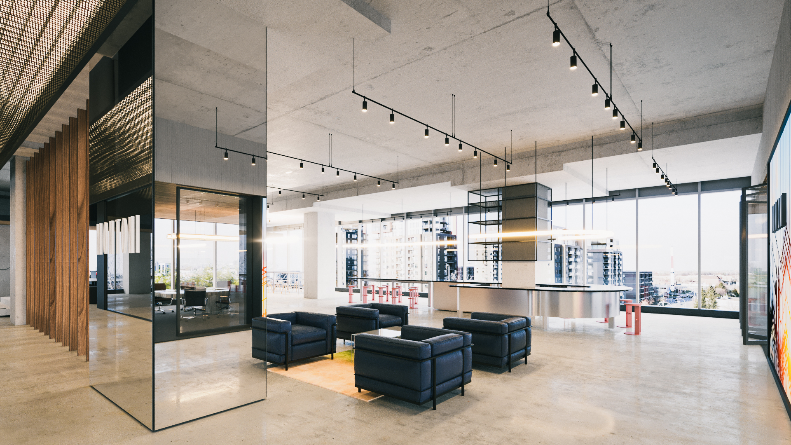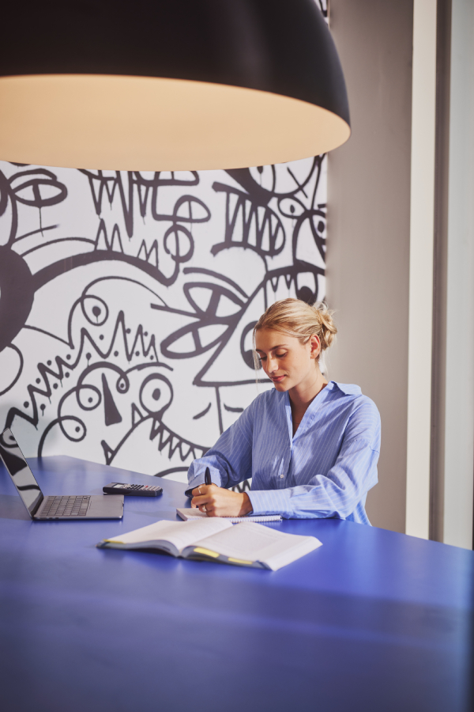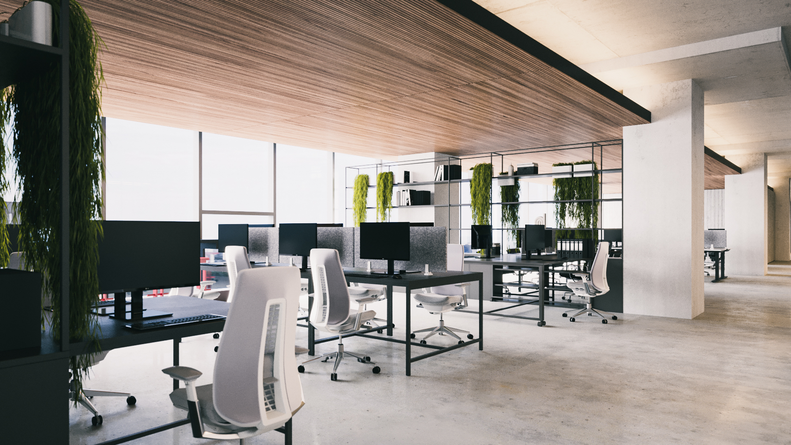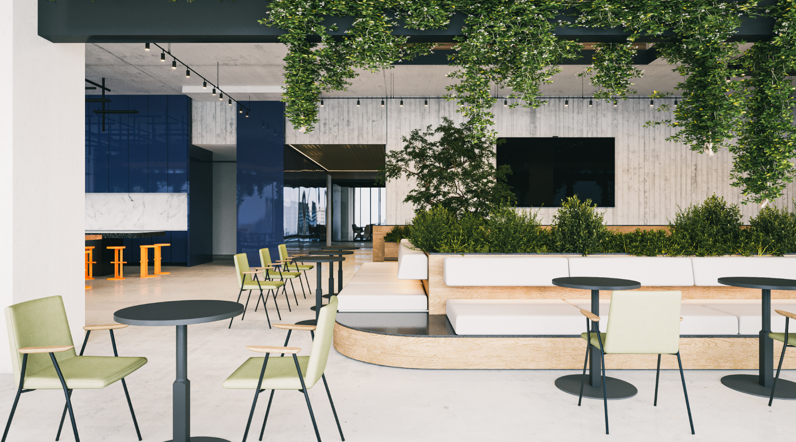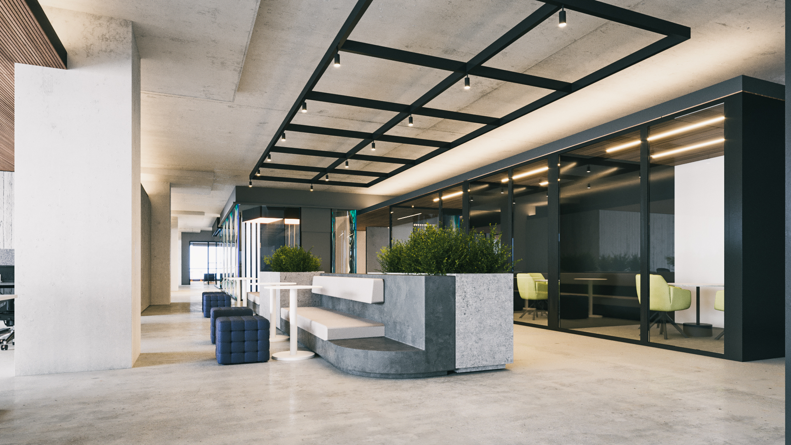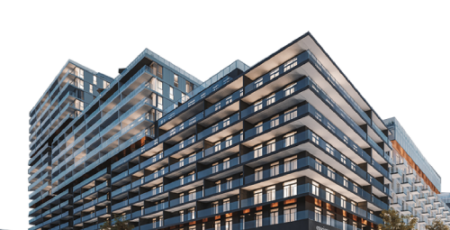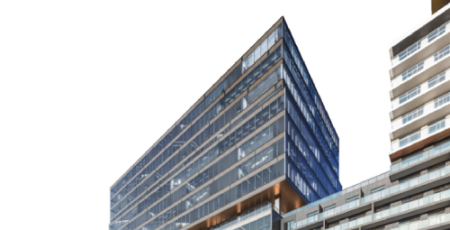Looking for a workspace?
Modern and upscale spaces
Office spaces at Espace Montmorency offer state-of-the-art workspaces with stunning views of the inner courtyard and the Laval and Montreal skyline. Within our office spaces, you’ll enjoy an optimum workplace atmosphere, enhanced by abundant green spaces where you can relax, have lunch or simply get some fresh air.
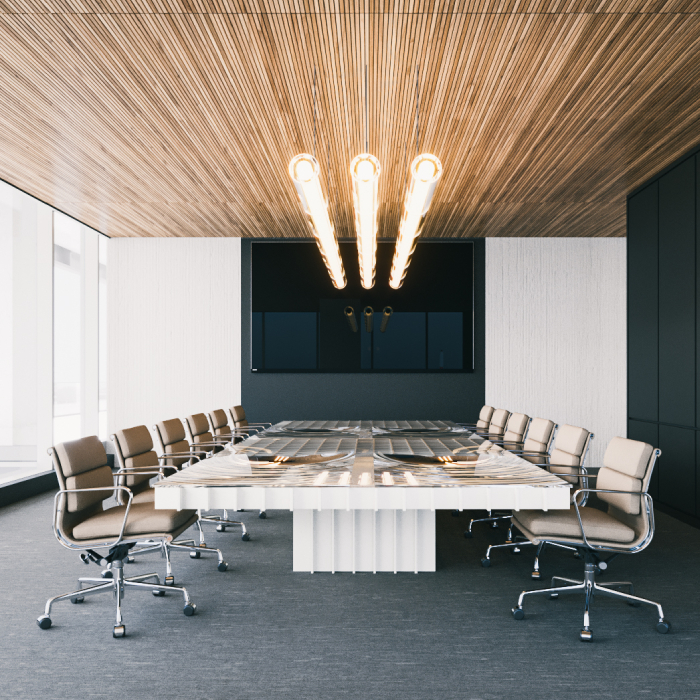
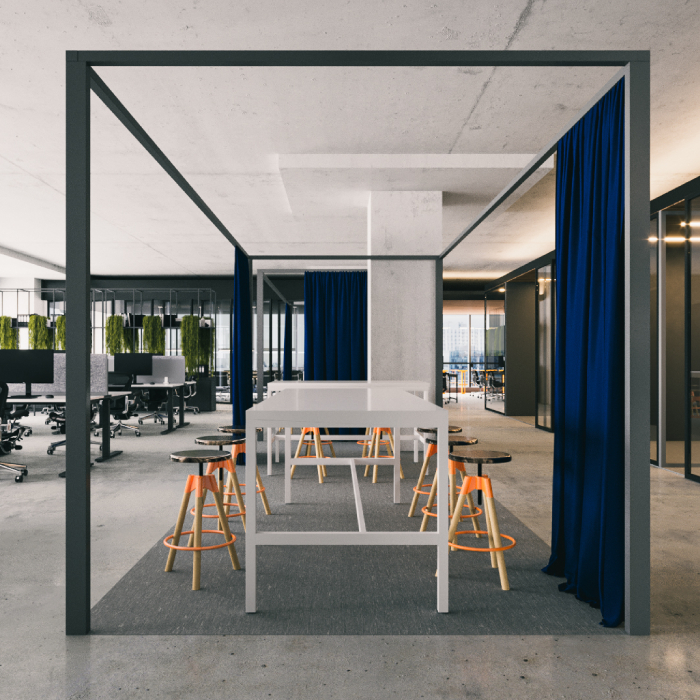
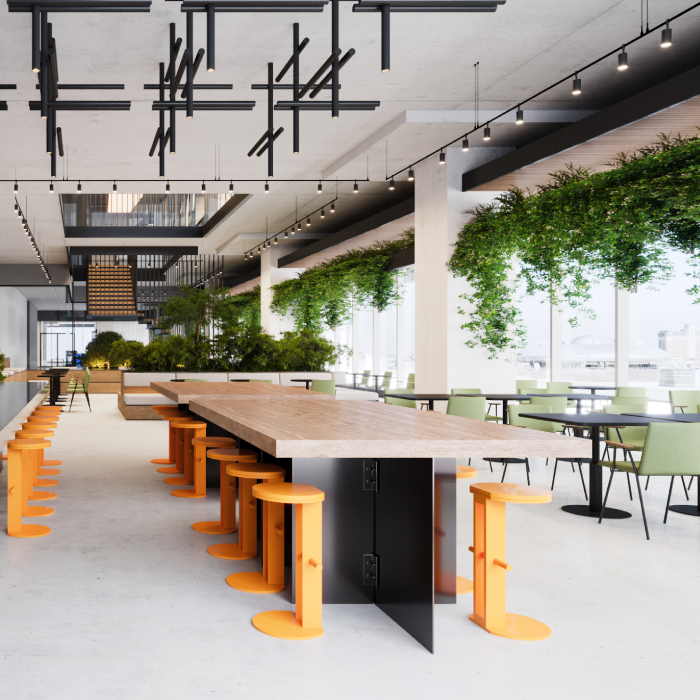
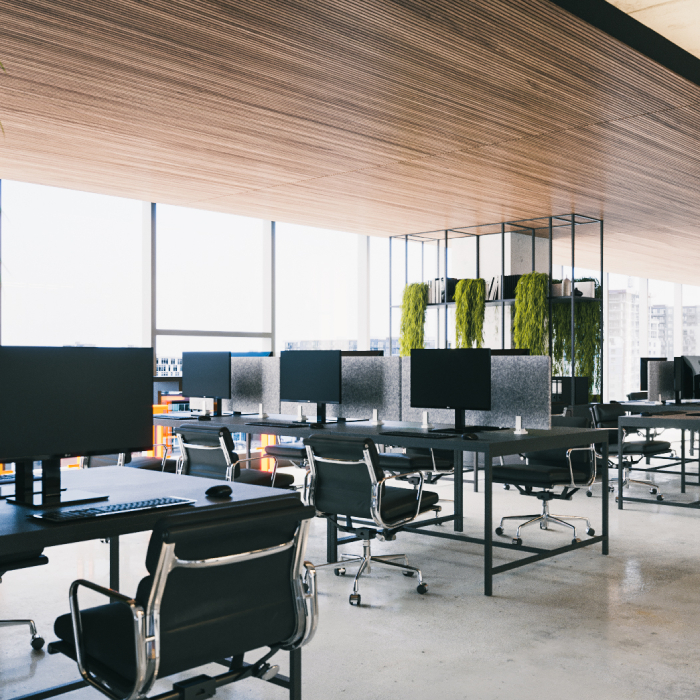
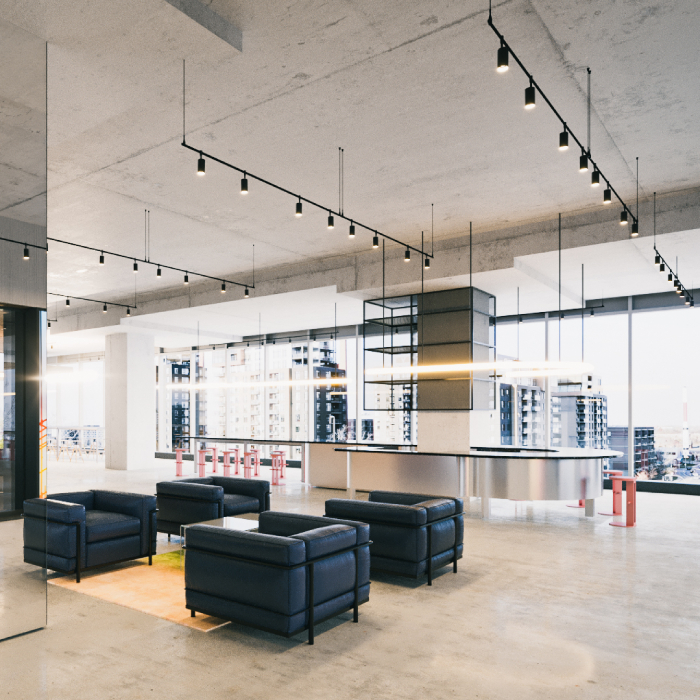


This one-of-a-kind development stands out through its direct access to public transit and a host of nearby services and entertainment options. Many national and global companies now take advantage of the complex’s central location and modern facilities.
Spaces for all needs
The office spaces at Espace Montmorency have fully met the requirements of a wide range of businesses. Its modern infrastructure and exciting neighborhood make Espace Montmorency a destination of choice for both businesses and their employees.

A stimulating workspace
An ideal workplace should combine collaboration, enjoyment, balance, flexibility, and creativity. Driven by this vision, Espace Montmorency offers a complete living environment infused with a true sense of community: fine dining, cultural entertainment, a variety of services, green spaces, abundant natural light and sports facilities. The social experience offered by the complex is enriched by its strategic location, just steps away from the Montmorency metro station.

Coworking spaces in an idyllic setting
The eighth floor, offering panoramic views of Laval, Montreal and terraces that oversee the lively, green inner courtyard of the complex, has been entirely redesigned, with an emphasis on collaboration. It features a spacious co-working area and meeting accessible to everyone and meeting rooms for residents. This charming and functional setting is designed to inspire productivity and creativity.
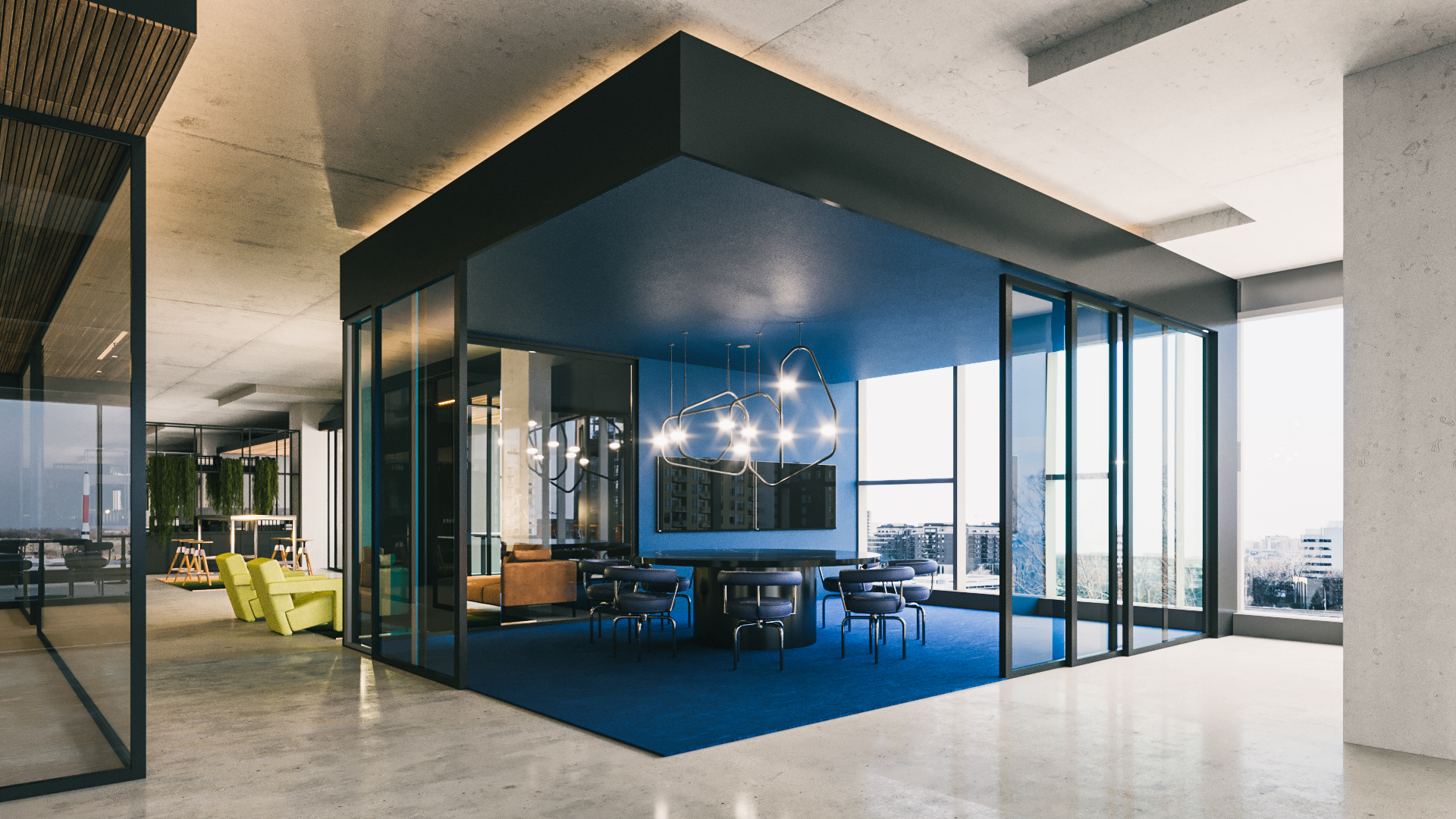
Manage your activities in just a few clicks
With smart integrated technologies, Espace Montmorency enables you to oversee and organize your activities and schedule through a single, convenient mobile app. You can order your coffee, reserve a table at one of our many restaurants, secure a parking spot, or schedule a workout to unwind, all with just a few taps on your phone.
